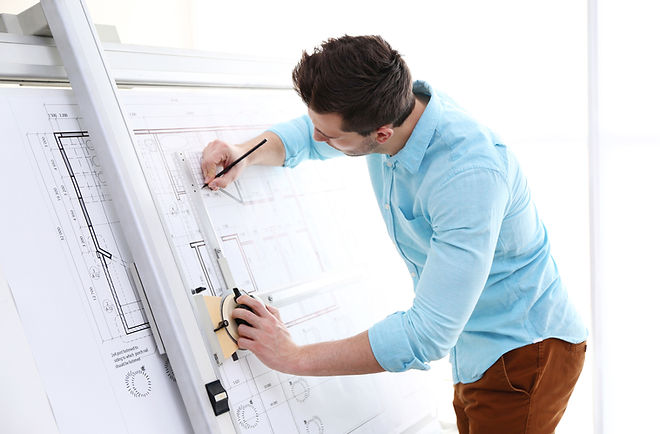OUR DESIGN PROCESS.
PROGRAMMING
-
Conduct comprehensive assessments to collect pertinent data on space utilization.
-
Gather insights on organizational culture and employee workflows.
-
Understand client goals and vision.
By analyzing current challenges and future aspirations we develop a program that outlines requirements for space types, amenities, and desired employee or guest experiences. This foundation enables our team to develop a tailored design solution to facilitate alignment of your space with your unique goals, vision, and values.



SCHEMATIC DESIGN
-
Develop initial floor plans, spatial layouts, and key design elements.
-
Explore configurations and aesthetic options.
-
Demonstrate recommendations through conceptual sketches.
Schematic design translates the insights provided during programming into a preliminary design concept that resonates with your vision and lays the ground work for a successful project.
DESIGN DEVELOPMENT
-
Refine design concepts through the development of drawings and specifications.
-
Material selection and lighting schemes-Coordinate with engineers and consultants.
-
Demonstrate design intent through elevations and 3D modeling.
During design development as drawings are further refined and the overall aesthetic solidified. Engineers and consultants are engaged to provide additional insight on integration of technology and special requirements. This collaborative process helps to ensure functionality and sets the stage for the next phase of design.

.jpg)
CONSTRUCTION DOCUMENTATION
-
Create detailed construction documents.
-
Coordinate with engineers and consultants.
-
Conduct code review.
Ideas are transformed into actionable plans that translate the design intent to the built environment throughout the course of construction. By providing precise documentation we facilitate a smooth construction process, minimizing errors, and ensuring that execution aligns with expectations.

CONSTRUCTION ADMINISTRATION
-
Conduct comprehensive assessments to collect pertinent data on space utilization.
-
Gather insights on organizational culture and employee workflows.
-
Understand client goals and vision.
By analyzing current challenges and future aspirations we develop a program that outlines requirements for space types, amenities, and desired employee or guest experiences. This foundation enables our team to develop a tailored design solution to facilitate alignment of your space with your unique goals, vision, and values.

_edited_edited.jpg)
